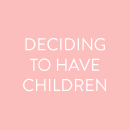8 August 2023
About a year and a half ago, I shared inspiration for our master bedroom refresh. As often seems to happen with these more private spaces (as opposed to the more public spaces that everyone enjoys), our bedroom wasn’t at the top of the priority list (even though it is very much a hub of family life). We have finally completed what we set out to do, though, and I’d love to share the finished space with you today! To refresh your memory, here’s where we started: As we discussed, this room does A LOT. It’s where we sleep, obviously, but it’s also where our kids’ clothing is stored, where they get dressed in the morning, and where they pull on their jams at night. It’s our workout area, where our Peloton and weights live. And on top of all that, it’s John’s office 3-4 days a week. While it’s a good-sized room, again, that’s a LOT. Here was the original refresh plan. My goal was to make the design of the room more cohesive, with a classic and cozy style: Here’s the landscape painting that inspired the color scheme. This was my gift to John on our wedding day eleven years ago – it reminded me of the dunes near his family’s cottage in Michigan. It has hung in our room ever since. And here’s the after! Ahhhhhh. It turned out even better than I had hoped :) Here’s a little breakdown of what we did: We painted the walls. Thanks to longtime reader Emma, we went with Benjamin Moore Pale Smoke and I think it is the perfect color for this space – calming and elegant. We hired our handyman to paint and it was 100% worth it, as always. We bought an actual bed (!!!). Those of you who
19 February 2021
How about something a little lighter for todays’ post? :) You may have noticed in my February goals that I’m shining the refresh spotlight on our master bedroom this month. I thought I’d share a little bit about where we are now and where we’re headed, just for fun! Where we are now: err, here — Complete with laundry mid-fold. Real life :) As you can imagine, this room does A LOT. We sleep here, obviously, but it’s also a hub of family activity – it’s where our kids’ clothing is stored, where they get dressed in the morning, and where they pull on their jams at night. It’s also our workout area, where our stationary bike and weights live. It houses a nursing glider. And, for COVID times and the foreseeable future, it’s where John works day in and day out. While it’s a good-size room, again, that’s a LOT. Despite its centrality in our lives, this space has not gotten much design love. Since moving in eight-ish years ago, we’ve hung the curtains from our apartment and a few things on the walls, hung our framed wedding vows, added a low dresser for me, upgraded to a king-size bed, and switched out our bedside tables. Knowing that there’s not going to be a magical “after” in our future (there will, after all, still be an ergonomic desk chair and exercise bike in the picture, ha!), I’m hoping to lighten things up a bit. Here’s what I’m picturing: And here are the steps I’m looking at: 1. Painting the walls. Inspired by Liz’s living room, we’re going with Benjamin Moore Brittany Blue. I painted a test swatch and on our walls it’s actually not that similar to either her photo in the top left or the Ben Moore swatch
29 May 2018
Hello, friends! I hope you had wonderful Memorial Day weekends! Ours was great — we stayed local and filled our three days with some of our favorite things and people. We also visited two new-to-us spots that will definitely be making it onto my forthcoming Raleigh city guide, including our new favorite pizza! I’ve got a fun little bedroom update for you today. You may recall from this post that I was on the hunt for a pair of small dressers to replace our bedside tables and house June’s clothes, which we keep in our bedroom for simplicity’s sake. After much internet searching and deliberation, we finally pulled the trigger, and I wanted to share! But first, the before: I am not even going to show you John’s side, because it was a HOT MESS of books and electronic cords. After considering many options, including this gray petite option (too short for our bed height), this weathered piece (wasn’t sure if the wood would look cheesy), this pretty modern piece (too expensive), this simple Ikea piece (maybe a little too modern), and this lovely navy piece (John wasn’t sold on the blue), we ended up going with a pair from Birch Lane. Sadly, I can’t find them on the website right now, but they were about $500 for the pair and from a company called Longshore Tides. That corner is looking much better, no? Here’s John’s side — thankfully, the more solid dresser hides his cords! Inside, I have a few personal items in my top drawer, but all three are filled with June’s current wardrobe (anything out of season or that she’s waiting to grow into is stored in her dresser upstairs). John’s side will store baby boy’s clothing — his drawers are mostly empty for now! So happy



















