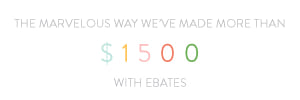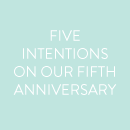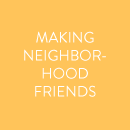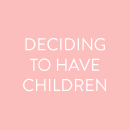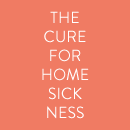6 October 2015
Welcome back, y’all! You’ve had a peek at our first floor, so let’s head up the stairs to the second. It’s still less-finished than our first, but it’s definitely coming along! Things look pretty much the same in our loft. I do have big DIY plans for art for the wall over my desk — hoping I can get it done before the new year!! Speaking of art, I’d also love to add a piece of some sort over the guest bed. I’m not sure yet what would fit best with the still life photos we already have, but I’m thinking maybe a landscape painting. Alright, here we are at our last two photos of this year’s tour! They might be the least interesting, but to me they represent the greatest amount of potential. In fact, they’ve already changed quite a bit since these photos were taken! For one, the beds have been swapped, so that the queen bed is now in the blue striped room and the twin bed is in the “cactus room” (which will be baby girl’s room). As of this weekend, baby girl’s room has also been painted, her crib assembled, and Mr. Cactus has been moved to a new home :) I think my next blog post will be about our plans for the nursery, so you’ll get a better idea of where these rooms are headed! In the meantime, thank you all for your kind comments, and don’t hesitate to ask if you have any more questions about sources! Once again, all photos except the first one are by the lovely Anna Routh, first shared in our home tour on Southern Weddings
30 September 2015
We’ve been in our home for about two and a half years now. Decorating progress, as ever, has been slow and steady. Sometimes slower than we would like, due to the budget and my tendency to overthink home purchasing decisions (there is NOTHING that I overthink more than home purchasing decisions). However, sharing these yearly-ish tours helps me see that there IS progress being made, that our home is inching closer and closer to the vision we have for it, and that we have much for which to be grateful. I hope you enjoy this peek into a home in progress! All photos are by the lovely Anna Routh, first shared in our home tour on Southern Weddings, except the obviously worse-quality ones, which were taken by me :) Here’s a good look at the true color of our red front door! Jack always wants to do good :) I am SO excited to say that since these photos were taken we’ve purchased new dining room chairs!! The ones here, the same ones we’ve had since starting out, were free hand-me-downs, and though they’ve served us well, I didn’t love their color, they had some glitter and fluff stuck to them from their previous owners, and there were only four of them. It took me so long to figure out what we wanted, but I’m happy to report I’m very pleased with our decision. Will share more soon! Our plan for replacing paper towels is still going strong! I shared my plan for re-working our big wall of art last year, and here’s the final result! The four photos are ones we took on our last four big vacations. We didn’t get a great pulled-back shot of the master bedroom, but here are a few details! For more photos and
7 August 2014
Welcome back to our happy home! :) If you missed it, here’s the downstairs. Even though, as you’ll see, many of the upstairs rooms are far from finished, I wanted to include them in this year’s tour for comparison’s sake. I know they will change drastically in the years to come! Let’s head up the stairs… The Stairs: We painted the hallway and the loft Benjamin Moore “Whispering Spring” colormatched to Behr No VOC in eggshell. I like how the pale blue peeks into the downstairs! We also switched out the pendant light and hung a favorite watercolor (love those wood Threshold frames from Target). I’m planning to convert the newel post to a squarer design, but YHL has mentioned that they’re going to take on a similar project so I’m waiting for their instructions :) The Loft: I like that our upstairs “hallway” is really just a big, open space. I’ve claimed the loft as my workroom (and lovingly refer to it as Tinsel Town). Though we generally try to keep our home simplified and clutter-free, my prop and party collection is the exception – it’s kind of part of my job, and definitely my weakness. I’d love to add another wire shelf to keep things organized. We also have some art waiting to be hung. The Small Bedroom You might think this is a “before” photo, bless you, but sadly, it is not. Remember that pile I referenced in my August goals? Here it is. (Why yes, that is a gigantic Irish dance trophy on the right, thank you very much.) Looking forward to getting it sorted! Otherwise, this room will probably stay mostly empty until it turns into another guest room or a kid’s room down the line. The Guest Room: Our guest bedroom is probably the
5 August 2014
The last home tour I offered up was about one year and two months ago – just a few days after we moved in. Things certainly look different now, and I like the idea of marking our house’s progression for posterity (roughly) once a year. It’s a bit nerve-wracking to share so openly before our space is completely “done,” but hopefully it will be an encouraging reminder that not every home is transformed in a week, and not every homeowner has an unlimited budget. We’ve tried to make changes with thoughtful consideration, and purchases with our budget priorities in mind (and with hearts of contentment). There are definitely things we’d still like to do (and I’ve noted several of them throughout this post), but for now, please enjoy a peek at our home! P.S. “Before” photos are included where I have them! The Front Porch: This summer, our front porch has really grown to be one of our favorite parts of our home. We’ve sat out there for hours in the evening, chatting, eating peaches or cherries, and living life slowly. Yes, rocking chairs really do make your life that idyllic. Since moving in, we’ve hung our American flag, added solar lights around the stairs, and added the rockers. Future plans include painting our front door, and growing something up a trellis on the side for a little more privacy. The Foyer: One of the first things we hung after moving in was that little plaque by the front door. I love it! Before moving in, we painted the entire downstairs main room Benjamin Moore “Simply White” colormatched to Behr No VOC paint in eggshell. If I was doing it again, I might have gone with a truer white – Simply White can look a touch too creamy with the







