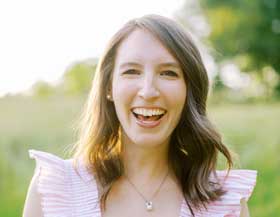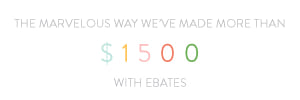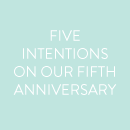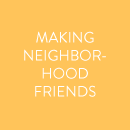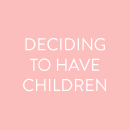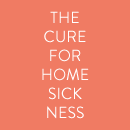House Tour 2015: Upstairs
Welcome back, y’all! You’ve had a peek at our first floor, so let’s head up the stairs to the second. It’s still less-finished than our first, but it’s definitely coming along! Things look pretty much the same in our loft. I do have big DIY plans for art for the wall over my desk — hoping I can get it done before the new year!! Speaking of art, I’d also love to add a piece of some sort over the guest bed. I’m not sure yet what would fit best with the still life photos we already have, but I’m thinking maybe a landscape painting. Alright, here we are at our last two photos of this year’s tour! They might be the least interesting, but to me they represent the greatest amount of potential. In fact, they’ve already changed quite a bit since these photos were taken! For one, the beds have been swapped, so that the queen bed is now in the blue striped room and the twin bed is in the “cactus room” (which will be baby girl’s room). As of this weekend, baby girl’s room has also been painted, her crib assembled, and Mr. Cactus has been moved to a new home :) I think my next blog post will be about our plans for the nursery, so you’ll get a better idea of where these rooms are headed! In the meantime, thank you all for your kind comments, and don’t hesitate to ask if you have any more questions about sources! Once again, all photos except the first one are by the lovely Anna Routh, first shared in our home tour on Southern Weddings

