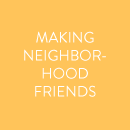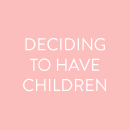Our plan for baby girl’s nursery
File this under classic third child situation: baby girl will not have a dedicated nursery. BUT – we still have some special plans up our sleeves, and since where our newest addition will sleep has been one of our most commonly asked questions, I thought we could chat about our plans today! In our home, the master bedroom is downstairs, and we are grateful to have three bedrooms upstairs. June is in one, Shep is in another, and the third is our guest room. The guest room was the very first room we painted in this house (Benjamin Moore Healing Aloe – the prettiest soft green, which I still love!), and after we hung a pair of magnolia art prints on the wall, we dubbed it the Magnolia Room. It’s perfect for welcoming our mostly northern guests to our Southern home! Here is what it looks like today: Since we live far from loved ones and my sister and her family visit for weekend trips often, it’s important to us to keep a queen bed upstairs. Because of this, this room will largely stay intact, but we will be making a few adjustments to accommodate baby girl! (On that note, I am very glad that baby is, indeed, a girl and not a boy, because the existing decor definitely skews feminine! We could have made it work if we were welcoming a boy, but it’s a much lighter lift this way, ha!) Here’s a look at the plan, and then a few more details: Yellow painting, floral fabric, yellow quilt, crib, bee knob pull, magnolia crib sheet, dresser, stuffed bunny (we will buy from our favorite local store that carries Jellycats!), gray lamp. The artwork is from Etsy but super old and sadly I can’t find the seller anymore! First,



















