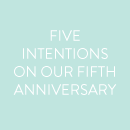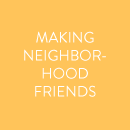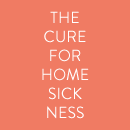7 August 2014
Welcome back to our happy home! :) If you missed it, here’s the downstairs. Even though, as you’ll see, many of the upstairs rooms are far from finished, I wanted to include them in this year’s tour for comparison’s sake. I know they will change drastically in the years to come!
Let’s head up the stairs…
The Stairs:

We painted the hallway and the loft Benjamin Moore “Whispering Spring” colormatched to Behr No VOC in eggshell. I like how the pale blue peeks into the downstairs! We also switched out the pendant light and hung a favorite watercolor (love those wood Threshold frames from Target). I’m planning to convert the newel post to a squarer design, but YHL has mentioned that they’re going to take on a similar project so I’m waiting for their instructions :)
The Loft:







I like that our upstairs “hallway” is really just a big, open space. I’ve claimed the loft as my workroom (and lovingly refer to it as Tinsel Town). Though we generally try to keep our home simplified and clutter-free, my prop and party collection is the exception – it’s kind of part of my job, and definitely my weakness. I’d love to add another wire shelf to keep things organized. We also have some art waiting to be hung.
The Small Bedroom

You might think this is a “before” photo, bless you, but sadly, it is not. Remember that pile I referenced in my August goals? Here it is. (Why yes, that is a gigantic Irish dance trophy on the right, thank you very much.) Looking forward to getting it sorted! Otherwise, this room will probably stay mostly empty until it turns into another guest room or a kid’s room down the line.
The Guest Room:






Our guest bedroom is probably the most “finished” room in the whole house, and we’re quite pleased with it! I’m particularly proud of the bed, which we bought for $100 at the flea market and I refinished. The pineapple lamp was also a flea market find, and also repainted by me. I’d love to add a low dresser and a comfy chair down the line.
The Blue Room:


Since this room, too, is still waiting for its ultimate purpose, we’ve left it pretty much as-is in the meantime. The stripes came with the house, and the sheets were mine from childhood.
There is also a bathroom upstairs, but we have not done anything to it, and I actually forgot to photograph it :)
The Back Yard:




Disclaimer: These photos were the first I took for this home tour, back in June, so our yard doesn’t look quite this green right now! Since moving in, we’ve planted some bulbs, an azalea, two peonies (from roots, so they’re still quite small), and two elephant ears. We’ve also overseeded the grass, and built the raised bed, John’s pride and joy. Like the kitchen, we’ve dreamt about some larger-scale (and larger-budget) changes we could make, but we’re not sure how much we want to put in given our time horizon and goals. Our focus right now is to create a little more privacy, so we’d like to demo the current deck and replace it with some sort of patio, and add more plantings along the fence.
Thanks for all your kind comments, friends!! Excited to see what changes the next year will bring!
5 August 2014
The last home tour I offered up was about one year and two months ago – just a few days after we moved in. Things certainly look different now, and I like the idea of marking our house’s progression for posterity (roughly) once a year. It’s a bit nerve-wracking to share so openly before our space is completely “done,” but hopefully it will be an encouraging reminder that not every home is transformed in a week, and not every homeowner has an unlimited budget. We’ve tried to make changes with thoughtful consideration, and purchases with our budget priorities in mind (and with hearts of contentment). There are definitely things we’d still like to do (and I’ve noted several of them throughout this post), but for now, please enjoy a peek at our home!
P.S. “Before” photos are included where I have them!
The Front Porch:

This summer, our front porch has really grown to be one of our favorite parts of our home. We’ve sat out there for hours in the evening, chatting, eating peaches or cherries, and living life slowly. Yes, rocking chairs really do make your life that idyllic. Since moving in, we’ve hung our American flag, added solar lights around the stairs, and added the rockers. Future plans include painting our front door, and growing something up a trellis on the side for a little more privacy.
The Foyer:

One of the first things we hung after moving in was that little plaque by the front door. I love it! Before moving in, we painted the entire downstairs main room Benjamin Moore “Simply White” colormatched to Behr No VOC paint in eggshell. If I was doing it again, I might have gone with a truer white – Simply White can look a touch too creamy with the amount of sunlight we get. We’d like to replace the light fixture and add a console table and a rug.
The Kitchen:





I love the bar in our kitchen – it’s where I sit when John is cooking! Since moving in, we’ve purchased a refrigerator, added the wire shelf, hung art and our rotating instagram bulletin board, painted a chalkboard wall, added new bar seating, and replaced the pendant lights. One more major improvement we are considering making is adding a vent hood with an exterior exhaust – we cook almost every night, and I don’t love how the smell lingers. Vent hood owners, do you think it makes a difference?
While we are considering other cosmetic changes, like painting our cabinets, switching out the tile for white subway tile, or replacing the cabinet doors with a simpler style, I think we will ultimately hold off and save that money.
The Dining Room:



“Dining room” is a bit of a generous term, since our table is really just situated in the open space between our kitchen and seating area! The only real update we’ve done in this space is to replace the chandelier with a lantern. Down the road, we’d like to get new chairs (our current ones were free hand-me-downs!), replace the blinds with plantation shutters, and maybe add curtains.
The Powder Room:

This teensy room received a fresh coat of paint (Sherwin Williams “Tidewater” colormatched to Behr No VOC in eggshell), a new and improved towel ring and new hand towel, and some art in honor of our home state. We’d like to replace the mirror with something more interesting, and maybe replace the light, as well – or just switch the finish to oil-rubbed bronze, like the towel ring. By the way, hardest room to photograph!!
The Living Room:






Y’all know our rug was one of the first big purchases we made after moving in, and we’re still pleased with it! We also hung our gallery wall, added a few new couch pillows into the mix, and hung a landscape canvas from our wedding day (our Christmas present to each other last year!). Down the road we’d like to move the trunk elsewhere and replace it with a larger, square coffee table.
The Hallway and Laundry Room:

This unassuming area might end up being the site of our biggest improvement down the line! I enter our home through the laundry room every day, since it leads to our garage, and the door swinging in from the garage and the door swinging into the laundry room from the hallway do not play nicely together, especially with full hands. I’d love to convert the hallway door into a pocket door, then knock out the two walls of the closet to create a mudroom area with seating and lots of hooks. I would definitely paint the pocket door a fun color!
The Master Bedroom:







Our bedroom was one of the only rooms the previous owners had painted, and we liked the soft gray, so it stayed! Otherwise, this room looks pretty similar to our bedroom in our apartment. A headboard/frame is on the top of our purchase list, so hopefully that change should happen soon (see my monthly goals!).
The Master Bathroom:



Not much has changed about the master bathroom since we moved in, but it’s on my radar! We’d like to paint the walls (I’m thinking Ben Moore “Sea Salt”) and frame out the mirror with wood.
I’ll be back with the upstairs soon!
P.S. How many times can you spot our cat Jack in this tour? :) She is quite the busybody, and was following me around the whole time I was taking these photos.
12 May 2014
I’m not sure how typical this is, but when John and I moved into our house (about a year ago), we made very few immediate changes or improvements. We wanted to live with the space for a bit, and we also wanted to let our budget adjust to a mortgage vs. rent! Until last month, when we added handsome black rockers thanks to my in-laws, our front porch looked pretty much the same as the day we moved in:



It’s a pretty good place to start, so I can’t complain! (Aside from the heavy dusting of pollen – thank you, North Carolina.) We love the haint blue ceiling, the columns, and the generous proportions. We don’t love the lack of privacy or the color of the front door. We would love for this to be a more comfortable space to hang out (it is one of my 60 Before 30 goals!), so we’re hoping to make a few improvements over the next few months. My inspiration:

A few of the things on our to do list:
— Paint the front door
— Add a planter with fern beside the door
— Hang string lights
— Add a side table between the rockers
— Build a trellis and plant something climbing for more privacy
— Hang a swing (!!!)
As you can probably tell, the swing is most exciting to me. John, however, is worried that hanging a swing will compromise the integrity of our porch roof (…?), so I have a little more convincing to do before I get the green light.
Most intimidating to me on this list is painting the front door – it just seems like such a big change! If it were you, would you go with poppy red, haint blue, or glossy black?
3 April 2014
This past weekend John and I had what I think of as the stereotypical homeowners’ weekend – we did little else besides checking off a long list of things on a household to do list we’d been adding to for several weeks. It was really good, actually, even though we did make eight (yes) separate trips to various home and garden stores in two days. Efficient we are not.
For us, a weekend like this is something to report on, since we don’t actually have them too often. John and I really love our weekends – we like to fill them with everyday adventures – and one thing we agreed on when we were buying our house is that we didn’t want to lose them to lawn care and home maintenance. Happily, we haven’t! Even so, we still need to get things done every once in a while.
My relationship with our house this first year has been interesting, and I’m looking forward to sorting through those feelings and sharing them with y’all – hopefully in about a month and a half, on the anniversary of our closing. In the meantime, I thought it might be fun to share a bit about our whole house color scheme. As I’ve shared before, our entry, kitchen, dining, and living room are all open to each other, so when we make decorating decisions for any one room, we have to take the impact on the other spaces into consideration. Since we’re collecting things over time, the board below helps me visualize many of the elements – some of which we’ve already put in place, some of which we’re considering – together.

Though I am often drawn to neutral spaces (as you can see on my home Pinterest board), when it comes down to making a decision for our home, I almost always go for something more colorful — but with a classic base. Classic with a twist, if you will, just like what we were going for with our wedding!
Also, do these colors look familiar? They’re almost exactly the same as the ones I chose for Em for Marvelous! I guess I know what I like :)
Here’s some more colorful and classic inspiration I’ve collected:

Jana Bek

Style at Home

Society Social

Young House Love

Caitlin Wilson

Lonny

Style at Home

Southern Living

Boston Magazine

Young House Love

Style at Home
Do you tend to gravitate toward neutrals or color? Or perhaps a more narrow palette than ours? I’d love to hear!




















































































